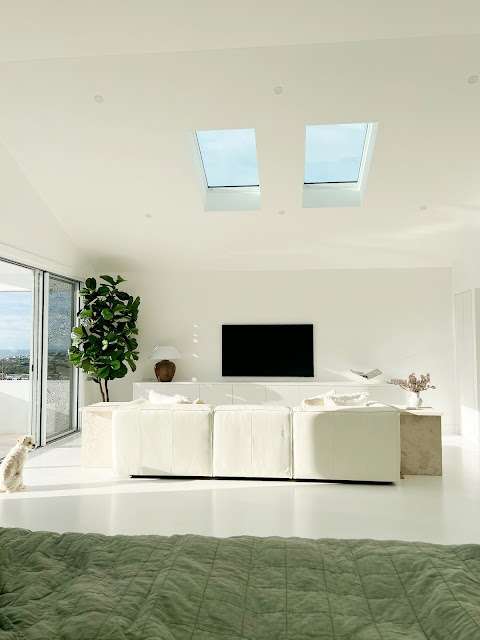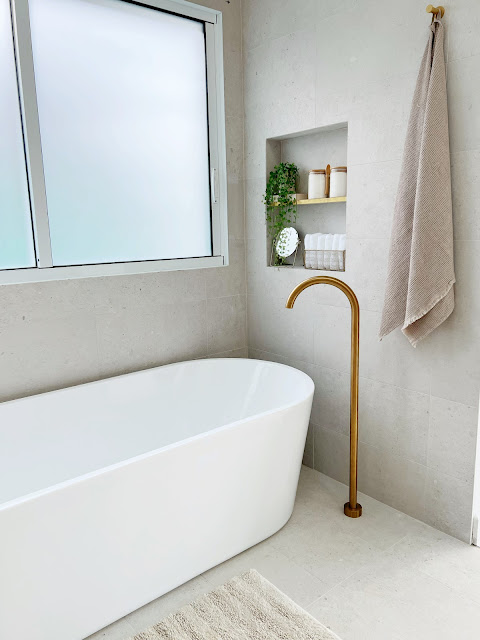We began our first level renovation in February to build our parent's retreat.
Simon and I are thrilled with our space! It includes our bedroom, sitting room, bathroom, walk in wardrobe and a covered balcony. All up a space of 78m2 internally and a 16m2 balcony.
We feel so lucky to have such a beautiful space to call our own.
We built our home over 21 years ago with Masterton Homes and it has been perfect for us over the years. But we decided as our family grows up and we now use the spaces differently, it was time to give everything a little upgrade. We can't believe how different our little house looks!
I had a lot of questions regarding our flooring.... they are 133 x 19mm cypress pine tongue and groove timer. We finished it with Feast Watson proof seal and 5 coats of Feast Watson floor paint.
We wanted a neutral calm vibe so we went with a white leather sofa, sisal rugs, natural linen, plants and custom cabinetry for our tv unit and storage cupboards.
Our bathroom feels so luxe with the high ceilings and the same tile floor to ceiling. The warmth of the cabinetry is a lovely contrast and I love the combination with the brass tapware.
We built in a shower seat and the niche above the bath.
Another skylight in the bathroom keeps everything bright and sunny.
Our walk in wardrobe is such an amazing space to have after 20 years of us sharing a much smaller cupboard downstairs! We each have a side with a combination of drawers and hanging space and it is sooo lovely to be able to organise everything!
We also have 4 built in storage cupboards. A linen press, a cleaning cupboard with ironing board, mop, vaccuum etc, a book/library cupboard and a miscellaneous cupboard with bits n pieces.
It feels great to have everything within easy reach without having to run up and down the stairs.
We are looking forward to Spring/Summer and being able to use the balcony with it's lovely ocean views on one side and the backyard from the other.
Simon cleverly designed this space for us and was the owner/builder throughout.
This was an amazing experience for him and he discovered and developed new building and engineering skills. We are so proud of him!
We also built a rumpus room/hang out space for the boys upstairs and I will share that in another post.
I've popped down the details of the items we used below...
Bathroom
Tiles - Amber Tiles - Atmosphere Matt
Tapware - Mizu
Bath - Reece
Windows - Bradmans
Skylights - Velux
Bathroom cabinetry - Marquis - The Cove
Bathroom mirror - Middle of Nowhere
Towel hooks - Abi Interiors
Towels - H&M
Handsoap dispenser & bin - Alfresco Emporium
Wooden stool - Lounge Lovers
Bedroom
Mattress & ensemble base - Harvey Norman
Bedhead - Temple + Webster
Bedding - Temple + Webster
Bedsides - Ikea
Rug - Ikea
Lamps - Temple + Webster
Rectangular cushion - H&M
Living space
Lounge - Lounge Lovers
Lamp - James Lane
Rug - Ikea
Cushions - H&M
Throw - Target
Cabinets - custom made
Side tables - we made these from travertine tiles
Wardrobe
Art - Myer
Ottoman - James Lane
Runner - Ikea
Balcony
Chairs - Ikea
If there are any questions just let me know!














Where do you buy your plants from, incl the small one on the bathroom shelf
ReplyDeleteThe one on the bathroom shelf was a fake from Flower Power. The rest are from Floral Interiors x
ReplyDelete